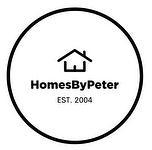For Lease
$2,200.00
50
Upper Mall
Way, 2712,
Vaughan,
ON
L4J 0L8
Bathurst and Clark
1+1 Beds
1 Baths
#N12092756

