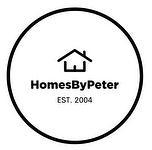For Sale
$1,399,000
200 YELLOWOOD CIRCLE
,
Vaughan,
Ontario
L4J8M4
4+1 Beds
4 Baths
1 Partial Bath
#N12305269

