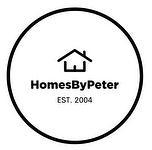For Lease
$10,500.00
166
Arnold
Avenue,
Vaughan,
ON
L4J 1B7
Atkinson Ave /Arnold Ave
5+1 Beds
9 Baths
#N12194914

