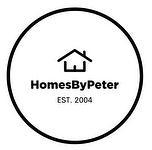For Sale
$1,149,999
88
Old Sheppard
Avenue,
Toronto,
ON
M2J 3L5
Don Valley Parkway/ Sheppard Ave East
3 Beds
2 Baths
#C12129118

