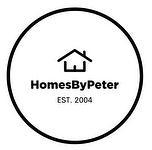For Sale
$799,000
228
Queens
Quay West, 702,
Toronto,
ON
M5J 2X1
Queens Quay West & Lower Simcoe St
2 Beds
2 Baths
#C12194931

