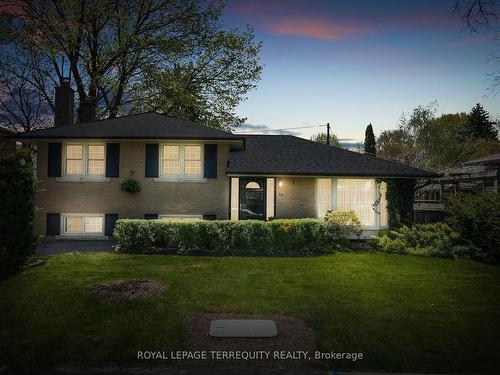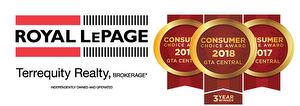








Phone: 416.495.2368
Fax:
416.496.2144
Mobile: 416.993.8685

100 -
200
CONSUMERS
ROAD
TORONTO,
ON
M2J4R4
| Neighbourhood: | |
| Annual Tax Amount: | $4,871.12 |
| Lot Frontage: | 64.21 Feet |
| Lot Depth: | 91.8 Feet |
| No. of Parking Spaces: | 2 |
| Floor Space (approx): | 700-1100 Square Feet |
| Bedrooms: | 3 |
| Bathrooms (Total): | 2 |
| Approximate Age: | 51-99 |
| Architectural Style: | [] |
| Basement: | Finished |
| Construction Materials: | Brick |
| Cooling: | Central Air |
| Exterior Features: | Deck |
| Foundation Details: | Concrete Block |
| Garage Type: | None |
| Heat Source: | Gas |
| Heat Type: | Forced Air |
| Interior Features: | Storage |
| Other Structures: | [] |
| Parking Features: | Private |
| Pool Features: | None |
| Property Features: | Beach , Library , Park , School Bus Route , Rec./Commun.Centre , Public Transit |
| Roof: | Asphalt Shingle |
| Sewer: | Sewer |
| Water: | Municipal |