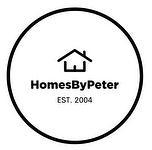For Sale
$2,199,000
308 RIDGEWOOD ROAD
,
Toronto,
Ontario
M1C2X2
4+1 Beds
6 Baths
1 Partial Bath
#E12122299

