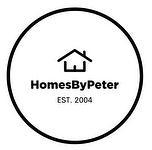For Sale
$569,800
75
Canterbury
Place, 2311,
Toronto,
ON
M2N 0L2
Yonge St. & Churchill Ave
1 Beds
1 Baths
#C12199324

