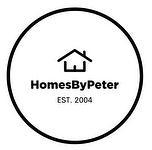For Lease
$3,000.00
139
Merton
Street, 1046,
Toronto,
ON
M4S 3G7
Yonge St
1+1 Beds
2 Baths
#C12126917

