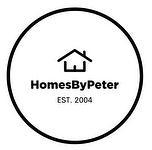For Sale
$1,199,900
10
Burnfield
Avenue,
Toronto,
ON
M6G 1Y5
Dupont/ Ossington
3+1 Beds
3 Baths
#W12145392

