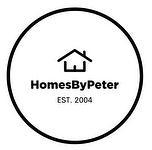For Sale
$1,495,000
19
Finley
Drive,
Tiny,
ON
L0L 2J0
Tiny Beaches Rd N and Finley Dr
4 Beds
2 Baths
#S12176646

