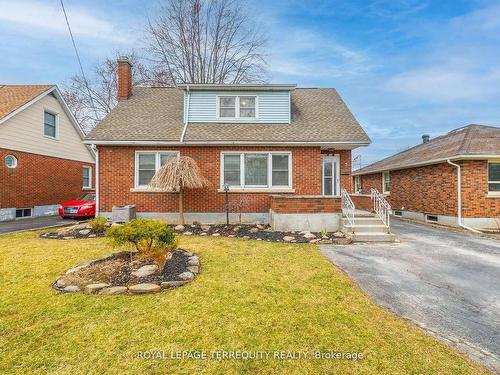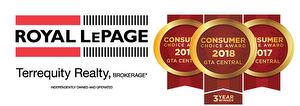








Phone: 416.495.2368
Fax:
416.496.2144
Mobile: 416.993.8685

100 -
200
CONSUMERS
ROAD
TORONTO,
ON
M2J4R4
| Neighbourhood: | |
| Annual Tax Amount: | $3,319.59 |
| Lot Frontage: | 50 Feet |
| Lot Depth: | 119 Feet |
| No. of Parking Spaces: | 5 |
| Floor Space (approx): | 1100-1500 Square Feet |
| Bedrooms: | 4+2 |
| Bathrooms (Total): | 3 |
| Accessibility Features: | Accessible Public Transit Nearby , Multiple Entrances , Parking |
| Access To Property: | Highway , Public Road |
| Approximate Age: | 51-99 |
| Architectural Style: | 1 1/2 Storey |
| Basement: | Separate Entrance , Finished |
| Construction Materials: | Aluminum Siding , Brick |
| Cooling: | Central Air |
| Exterior Features: | Privacy |
| Foundation Details: | Brick , Concrete Block |
| Garage Type: | None |
| Heat Source: | Gas |
| Heat Type: | Forced Air |
| Interior Features: | Carpet Free , Primary Bedroom - Main Floor , Storage , Water Heater |
| Other Structures: | [] , Garden Shed |
| Parking Features: | Available , Front Yard Parking |
| Pool Features: | None |
| Property Features: | Hospital , Library , Park , Public Transit , Rec./Commun.Centre , School |
| Roof: | Asphalt Shingle |
| Security Features: | Carbon Monoxide Detectors , Smoke Detector |
| Sewer: | Sewer |
| Topography: | Flat |
| View: | City , Clear |
| Water: | Municipal |
| Waterfront: | None |
| Waterfront Features: | Not Applicable |
| Water Source: | [] |