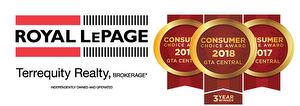








Phone: 416.495.2368
Fax:
416.496.2144
Mobile: 416.993.8685

100 -
200
CONSUMERS
ROAD
TORONTO,
ON
M2J4R4
| Neighbourhood: | Langstaff |
| No. of Parking Spaces: | 3 |
| Bedrooms: | 3 |
| Bathrooms (Total): | 4 |
| Fronting On (NSEW): | E |
| Family Room: | Yes |
| Drive: | Lane |
| Occupancy: | Tenant |
| Pool: | None |
| Sewers: | Sewers |
| Style: | 2-Storey |
| Water: | Municipal |
| Approx Age: | 16-30 |
| Basement: | Finished |
| Exterior: | Stucco/Plaster |
| Fireplace/Stove: | No |
| Heat Source: | Gas |
| Garage Type: | Detached |
| Heat Type: | Forced Air |