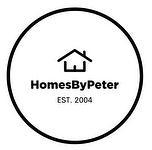For Lease
$2,350.00
10376
Yonge
Street, 601,
Richmond Hill,
ON
L4C 3B8
Yonge St, North of Major Mack
1 Beds
1 Baths
#N12253754

