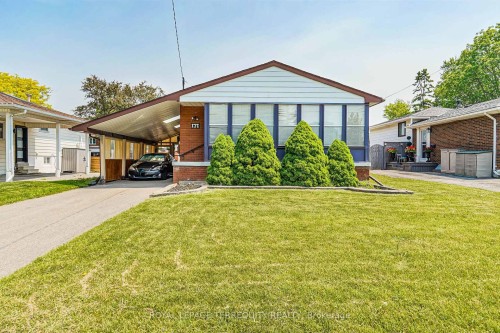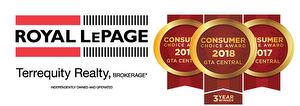








Phone: 416.495.2368
Fax:
416.496.2144
Mobile: 416.993.8685

100 -
200
CONSUMERS
ROAD
TORONTO,
ON
M2J4R4
| Neighbourhood: | |
| No. of Parking Spaces: | 1 |
| Floor Space (approx): | < 700 Square Feet |
| Bedrooms: | 2 |
| Bathrooms (Total): | 1 |
| Accessibility Features: | None |
| Approximate Age: | 51-99 |
| Architectural Style: | Bungalow |
| Basement: | Apartment |
| Construction Materials: | Brick |
| Cooling: | Central Air |
| Foundation Details: | Brick |
| Garage Type: | Carport |
| Heat Source: | Gas |
| Heat Type: | Forced Air |
| Interior Features: | Carpet Free |
| Laundry Features: | Ensuite , In Basement |
| Parking Features: | Private |
| Pool Features: | None |
| Property Features: | Park , Place Of Worship , School , Public Transit |
| Rent Includes: | Parking |
| Roof: | Asphalt Shingle |
| Sewer: | Sewer |
| Water: | Municipal |