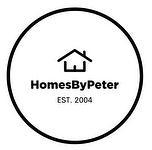For Sale
$780,000
8465
Kelsey
Crescent,
Niagara Falls,
ON
L2H 0E6
Angie/Kalar
3+2 Beds
4 Baths
#X12133114

