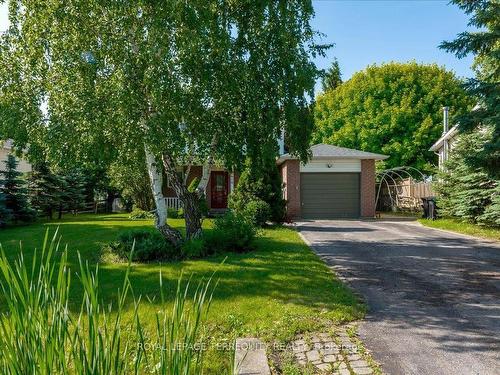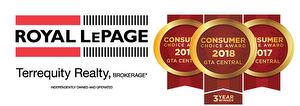








Phone: 416.495.2368
Fax:
416.496.2144
Mobile: 416.993.8685

100 -
200
CONSUMERS
ROAD
TORONTO,
ON
M2J4R4
| Neighbourhood: | |
| Annual Tax Amount: | $3,812.22 |
| Lot Frontage: | 67.75 Feet |
| Lot Depth: | 264.83 Feet |
| No. of Parking Spaces: | 5 |
| Floor Space (approx): | 1100-1500 Square Feet |
| Bedrooms: | 3+1 |
| Bathrooms (Total): | 2 |
| Approximate Age: | 31-50 |
| Architectural Style: | 2-Storey |
| Basement: | Full , Finished |
| Construction Materials: | Brick , Vinyl Siding |
| Cooling: | Central Air |
| Exterior Features: | Landscaped , Patio , Recreational Area |
| Fireplace Features: | Electric |
| Foundation Details: | Concrete |
| Garage Type: | Attached |
| Heat Source: | Gas |
| Heat Type: | Forced Air |
| Interior Features: | Auto Garage Door Remote , Floor Drain , Sump Pump , Water Heater |
| Lot Size Range Acres: | < .50 |
| Other Structures: | Garden Shed |
| Parking Features: | Private |
| Pool Features: | None |
| Property Features: | Fenced Yard , Park |
| Roof: | Asphalt Shingle |
| Security Features: | Carbon Monoxide Detectors |
| Sewer: | Septic |
| Topography: | Level , Open Space |
| View: | Hills , Pasture , Trees/Woods |
| Water: | Municipal |