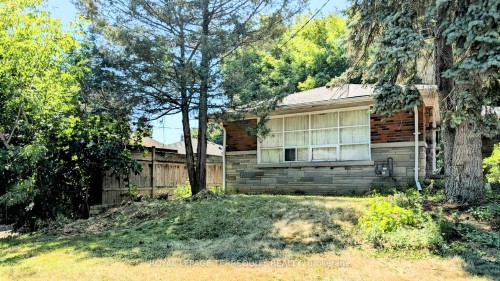
5 Bertram Drive , Hamilton ON L9H 4T1
Lease
$3,950.00
|
Listing # X12371722


Peter Moghtader
Real Estate Agent
Phone: 416.495.2368
Fax:
416.496.2144
Mobile: 416.993.8685
PeterMoghtader@royallepage.ca
https://www.HomesByPeter.ca

Royal LePage Terrequity Realty, Brokerage (Independently owned and operated)
Brokerage
100 -
200
CONSUMERS
ROAD
TORONTO,
ON
M2J4R4
Remarks:
Welcome To This Beautifully Updated Bungalow In The Heart Of University Gardens, Dundas, This Thoughtfully Redesigned and Fully Renovated 3+1 Bedroom 2 Bathroom Home Combines modern Upgrades With Timeless Comfort. The Main Floor Features A Bright Living Room With Oversized Windows And A Cozy Electric Fireplace, Along With A Modern Kitchen That Includes Stainless Steel Appliances, Quartz Countertops, And New Cabinetry, The Home Has Enhance with New Windows, Doors, And Fresh Flooring Throughout, The Whole House Has Been Freshly Painted, The Fully Finished Basement Offers An Additional Bedroom, A full Bathroom Laundry, A Large Recreation Room, A Storage Room And A Cold Cellar. Outside, You Can Enjoy A Landscaped Backyard with A Patio. This Home Is Just Minutes From McMaster University McMaster Hospital, Highway 403 University Plaza, Downtown Dundas, Schools, And Public Transit, Tenant Is Responsible For Utilities. No Smoking Permitted.
Inclusions:
Stand Steels Fridge, Stove, Dishwasher, Washer, Dryer.
House
| Neighbourhood: | |
| No. of Parking Spaces: | 3 |
| Floor Space (approx): | 2000-2500 Square Feet |
| Bedrooms: | 3+1 |
| Bathrooms (Total): | 2 |
Property Features:
| Architectural Style: | Bungalow |
| Basement: | Apartment , Finished |
| Construction Materials: | Brick |
| Cooling: | Central Air |
| Fireplace Features: | Electric |
| Foundation Details: | Brick |
| Garage Type: | None |
| Heat Source: | Gas |
| Heat Type: | Forced Air |
| Interior Features: | Carpet Free |
| Laundry Features: | In Basement |
| Pool Features: | None |
| Rent Includes: | None |
| Roof: | Asphalt Shingle |
| Sewer: | Sewer |
| Water: | Municipal |
Rooms
-
Living
- Level: Main Level 5.1 m x 6.09 m
-
Kitchen
- Level: Main Level 3.96 m x 3 m
-
Master Bedroom
- Level: Main Level 4.26 m x 3.3 m
-
Bedroom
- Level: Main Level 3.3 m x 3.6 m
-
Family Room
- Level: Basement 4.3 m x 8.5 m
-
Bedroom
- Level: Basement 3 m x 3.5 m
-
Bedroom
- Level: Main Level 2.7 m x 1.8 m