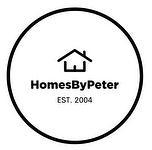For Sale
$829,000
27 WATSON DRIVE
,
Barrie,
Ontario
L4M6W8
2+2 Beds
2 Baths
#S12198896

