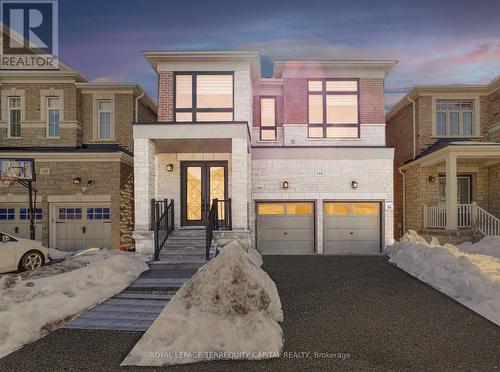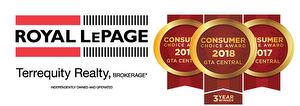








Phone: 416.495.2368
Fax:
416.496.2144
Mobile: 416.993.8685

100 -
200
CONSUMERS
ROAD
TORONTO,
ON
M2J4R4
| Neighbourhood: | Aurora Estates |
| Lot Frontage: | 36.1 Feet |
| Lot Depth: | 128.8 Feet |
| Lot Size: | 36.1 x 128.8 FT |
| No. of Parking Spaces: | 4 |
| Floor Space (approx): | 3000 - 3500 Square Feet |
| Bedrooms: | 5+2 |
| Bathrooms (Total): | 5 |
| Bathrooms (Partial): | 1 |
| Features: | Carpet Free , Guest Suite |
| Landscape Features: | Landscaped |
| Ownership Type: | Freehold |
| Parking Type: | Attached garage , Garage |
| Property Type: | Single Family |
| Sewer: | Sanitary sewer |
| Utility Type: | Cable - Available |
| Utility Type: | Sewer - Installed |
| Amenities: | [] |
| Appliances: | Central Vacuum , Cooktop , Dishwasher , Dryer , Cooktop - Gas , Microwave , Oven , Hood Fan , Washer , Window Coverings , Refrigerator |
| Basement Development: | Finished |
| Basement Type: | N/A |
| Building Type: | House |
| Construction Style - Attachment: | Detached |
| Cooling Type: | Central air conditioning |
| Exterior Finish: | Brick , Steel |
| Flooring Type : | Hardwood , Tile |
| Foundation Type: | Concrete |
| Heating Fuel: | Natural gas |
| Heating Type: | Forced air |