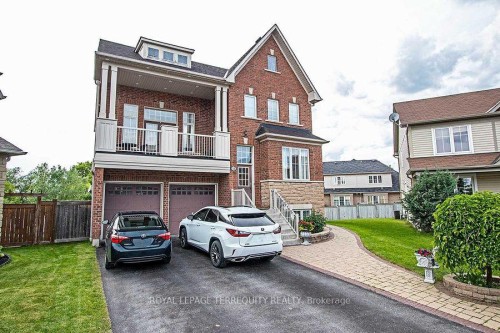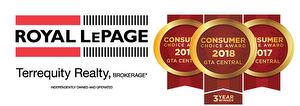








Phone: 416.495.2368
Fax:
416.496.2144
Mobile: 416.993.8685

100 -
200
CONSUMERS
ROAD
TORONTO,
ON
M2J4R4
| Neighbourhood: | |
| No. of Parking Spaces: | 2 |
| Floor Space (approx): | 2500-3000 Square Feet |
| Bedrooms: | 2 |
| Bathrooms (Total): | 1 |
| Accessibility Features: | Parking |
| Approximate Age: | 6-15 |
| Architectural Style: | 2 1/2 Storey |
| Basement: | Finished with Walk-Out , Separate Entrance |
| Construction Materials: | [] , Stone |
| Cooling: | Central Air |
| Exterior Features: | Backs On Green Belt , Controlled Entry , Landscaped , Patio , Privacy , Year Round Living |
| Foundation Details: | Concrete |
| Garage Type: | Attached |
| Heat Source: | Gas |
| Heat Type: | Forced Air |
| Interior Features: | Carpet Free |
| Laundry Features: | Ensuite |
| Parking Features: | Available , Private Double |
| Pool Features: | None |
| Property Features: | Cul de Sac/Dead End , Fenced Yard , Public Transit , School , Greenbelt/Conservation , Ravine |
| Rent Includes: | Parking |
| Roof: | Shingles |
| Security Features: | Carbon Monoxide Detectors |
| Sewer: | Sewer |
| View: | Clear , Forest , Park/Greenbelt , Trees/Woods |
| Water: | Municipal |