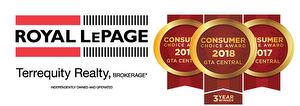For Sale
$999,999
18 Charlton Cres
,
Ajax,
ON
L1S 4B8
Westney & Monarch
4+1 Beds
4 Baths
#E10433700

